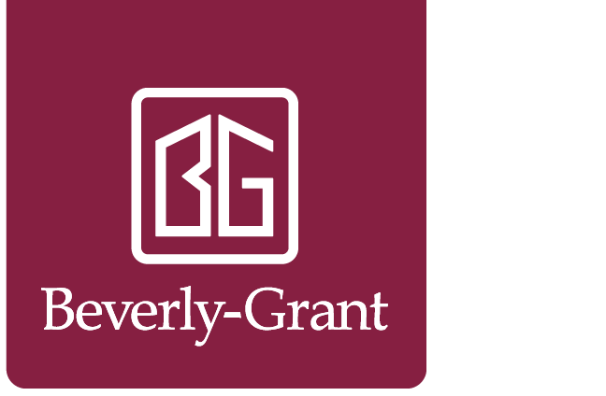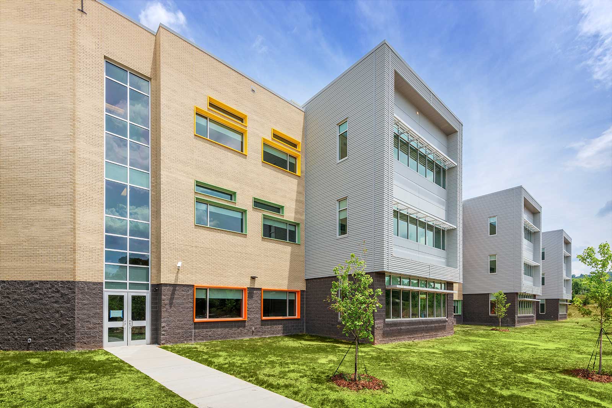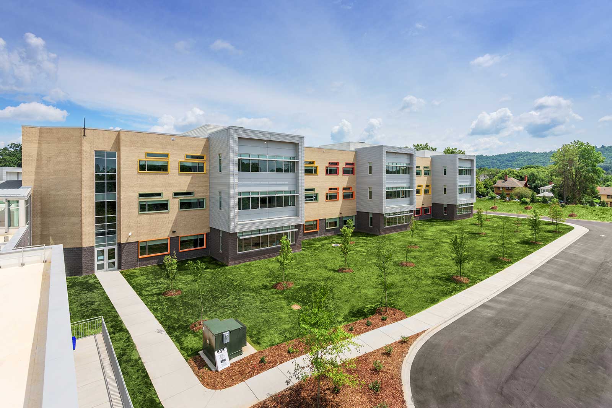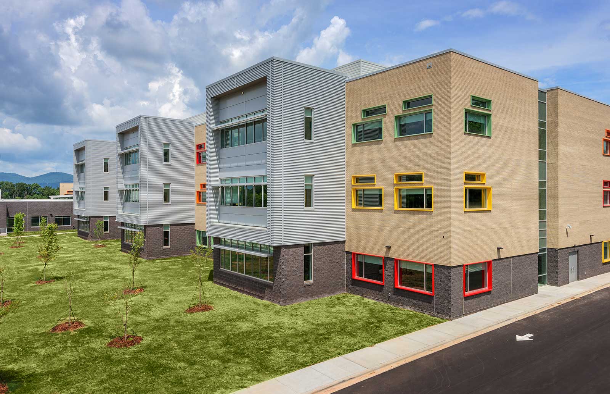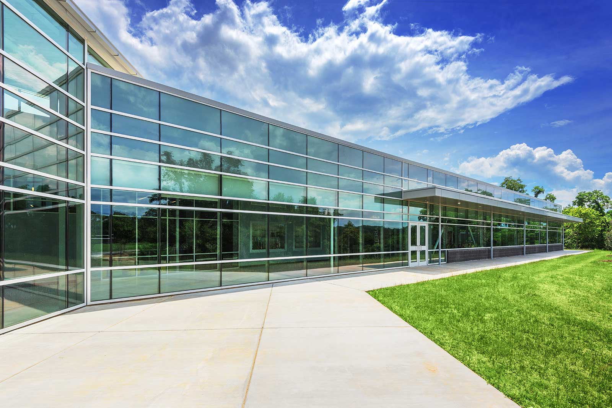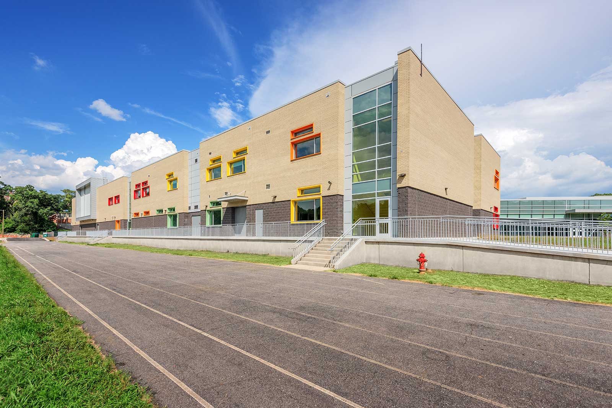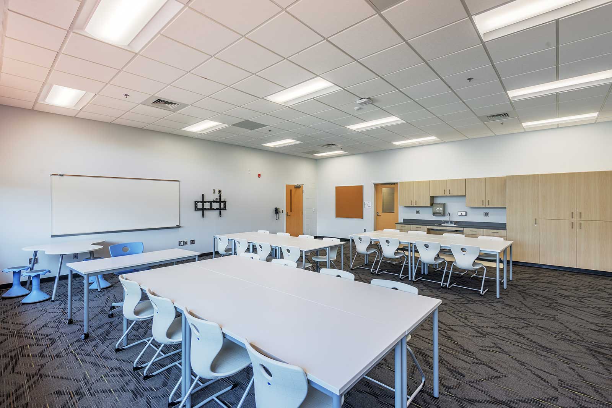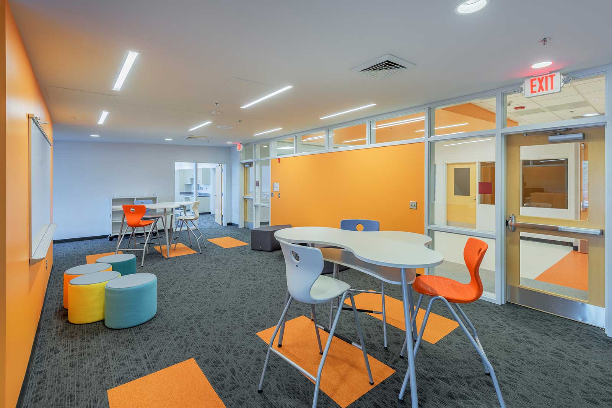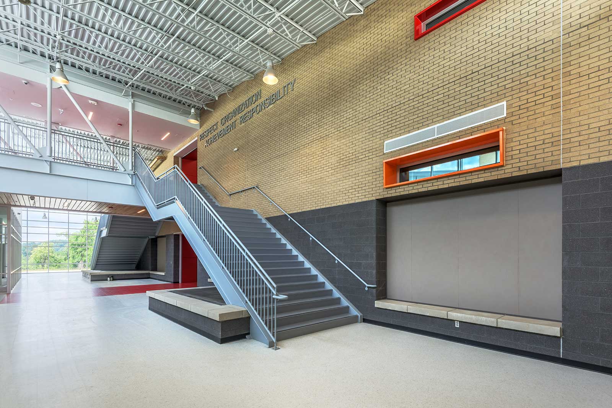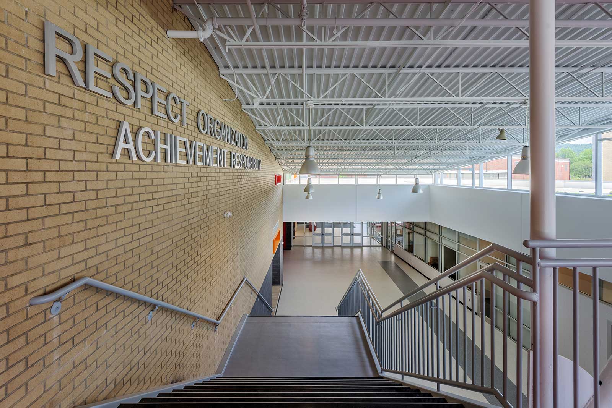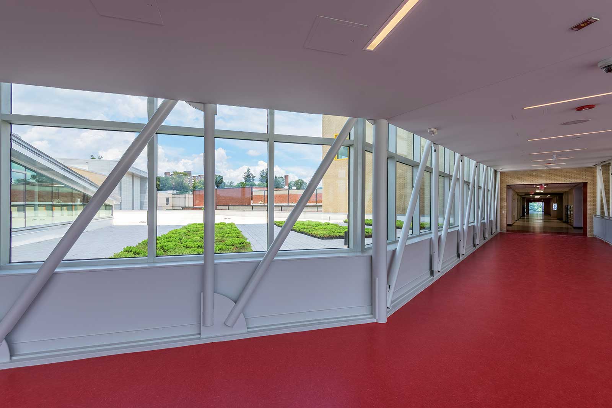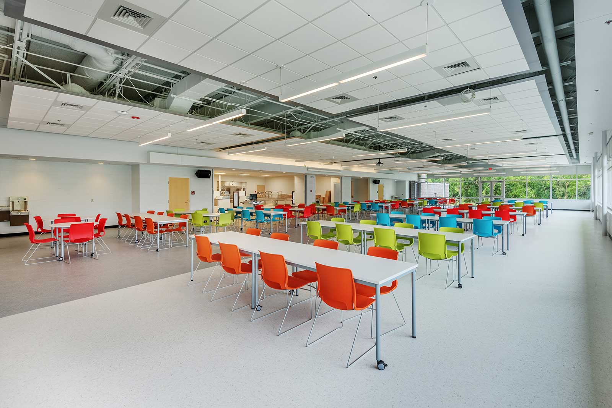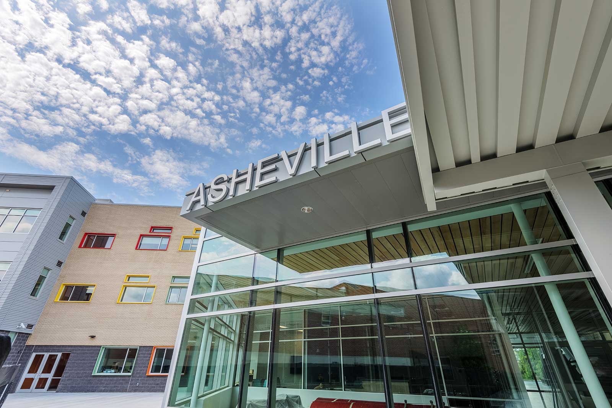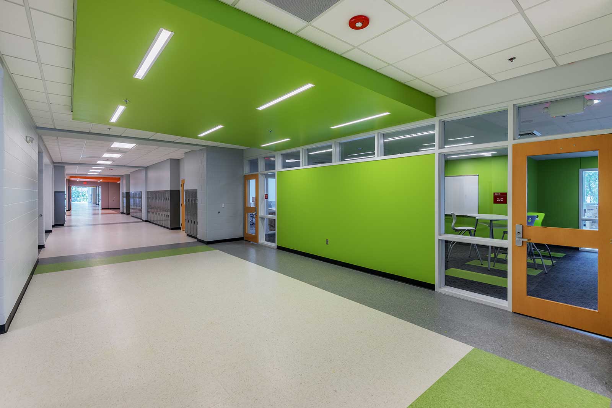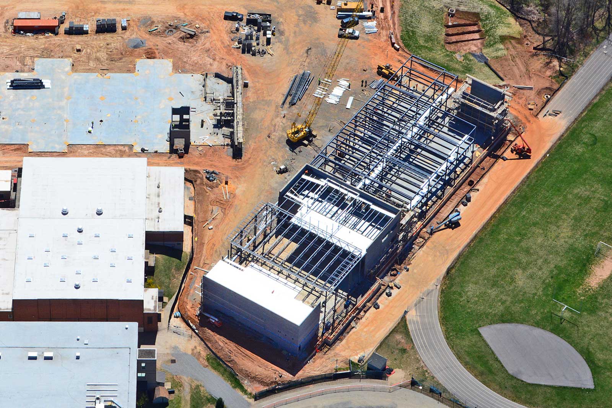Projects
This new school completed by Beverly-Grant and Barnhill sits on the existing, active middle school site and is comprised of approximately 174,000 square feet. This project has involved specific coordination with the school system officials and operation teams to ensure safety and that there is minimal disruption to students, staff and ongoing school activities. The school includes auditorium, gymnasium, multipurpose room, cafeteria and kitchen, classrooms and labs. The design features team breakout spaces with a core configuration which allows for open collaboration in common areas adjacent to classroom space as well as significant space for outdoor classrooms. The school accommodates roughly 1,000 students.
-
Asheville, NC
-
Education
-
$35M
-
Asheville City Schools
